Projects
Avalon House
The existing single-storey timber house stood on steel columns on a site that sloped steeply to the rear of the site. A new lower floor was built without the need for excavation. A new Deck was built at the rear of the existing house, and a Double Garage was added between the house and the front boundary. Separate entry was provided to the new Lower floor, which contained a Living Room, Bedroom, Bathroom, Kitchen, Studio and Deck.
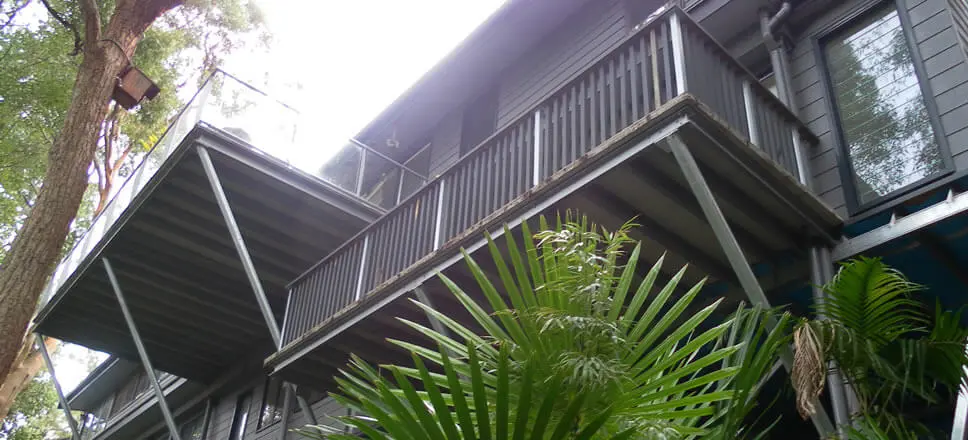
PENNANT HILLS HOUSE
A bushland outlook to the rear was the most important feature of the site for this new home on a steep site below street level. Concrete and masonry were the main structural elements. Each floor was set at the desired level with circular concrete columns extending down to ground level. Living areas, including the Kitchen and Main Bedroom, were orientated toward the view of the bushland and the sun. Double-height ceilings in the Living Room and large areas of glass are used to create a feeling of space and a strong visual connection to the outdoors. A large fireplace provides a separation between Lounge and Living Rooms.
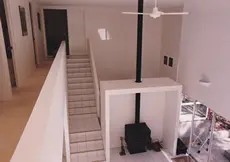
Collaroy renovation
The Kitchen and adjacent Dinning Room in this house were separated by a wall which was removed to create one larger room. A new kitchen was designed to complement the space created. Another adjacent opening was enlarged to further provide a feeling of space in the Living Room.
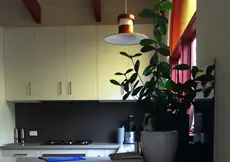
Frenchs Forest
In addition, one side of this house doubled the floor area. Outdoor living space was also created with the addition of a large covered Deck at the rear. The work included a new Kitchen, Main Bedroom with an Ensuite and an enlarged Living Room. The exterior finish of the existing house was changed to match the new addition. A single carport was replaced with a double carport, and the Driveway widened.

Killcare Beach House
A First Floor addition to this weatherboard cottage provided additional Bedrooms and a Roof Terrace with beach views. The weatherboards on the new work were matched with the existing ones to achieve a homogenous appearance.
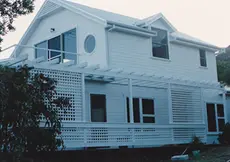
Lane Cove House
A 2-level addition to the rear of this house added a Master Bedroom with an Ensuite on the Upper Level overlooking a double-height space of the Living and Dining Room below. The new addition included a Kitchen and Bathroom. The rear of the existing house was demolished, and the remainder was renovated. As with all additions, as much as possible of the existing house has been retained to minimise the cost.
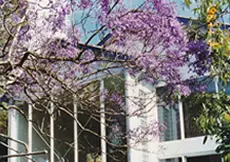
Phegans Bay
Renovation of existing house and construction of Secondary Dwelling on a narrow site.

Mosman House
A seamless addition to the front of this house and a Double Garage at street level have maximised the value and added Living space. The character of the existing house has been carried through to the new additions.
